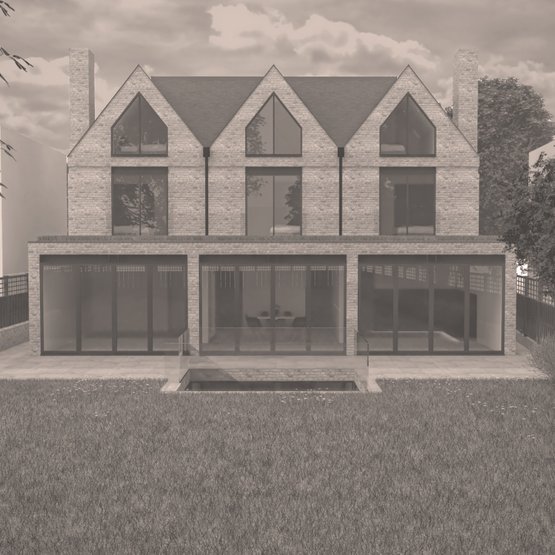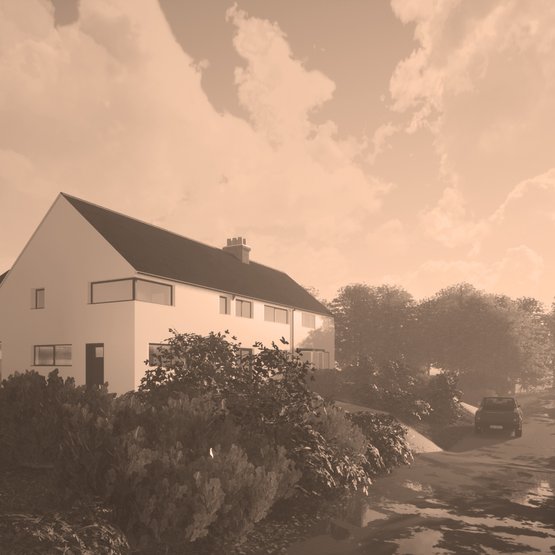INITIAL MEETING
Once the intial phone call is made, several questions will be asked:
The properties adress
What is required
Contact details.
We will then arrange to meet on site to discuss different options.
Preliminary research will be carried out prior to this, a planning search will be carried out so that we can understand what parameters and restrictiions are on the site.
The intial meeting on site will be approximately 40 minutes to an hour and we will explore and discuss different options with you.
After the meeting we will issue an email the following information
Project Descrition
Project Brief
Architects Scope of Works
Architects Fees.
TIme scales
Project costs
With the above information you can then make a considered decision on the project and if appointed a formal fee agreement will be issued.
The project will now go live.
SURVEY
We will then carry out a survey, either by ourselves or we will use an independant surveyor, your property will then be drawn in 3d.
This model will be used by the practice to develop the proposals.
SKETCH
A sketch scheme will be produced based on your requirements, and the initial brief. This will be the first time that your proposals will be modelled and created. This will be developed with you to the final project
PRE-APPLICATION
Depending on the complexity of the project we tend to suggest to submit a pre application document to the local planning authority. This will be a comprehensive document, highlighting the relevant planning policies. The response from the planners will determine the planning application.
PLANNING
Based on the pre application response a planning application will then be prepared and submitted. We will police the application and contact the planners for updates during the planning process.
BUILDING REGULATIONS
Once planning is approved we will then prepare building regulation drawings, this consists of detailled information, dimensioned and with a specification of the building. We will obtain quotes for structural engineers, party wall surveyors or other consultants that may be required.
Ultimately submit the building regulation drawings for approval to either the local authority or a private building control inspector.
At this stage we will look at removing the planning conditions.
On domestic projects there is enough information for a competant contractor to give an accurate quote on your project.
We can advise and recomend contractors that suit you and your project. Part of the skills of an Architect is to arrange a competant team for the procurement of the project. From experience the matching of Client and Contractor is very important.




